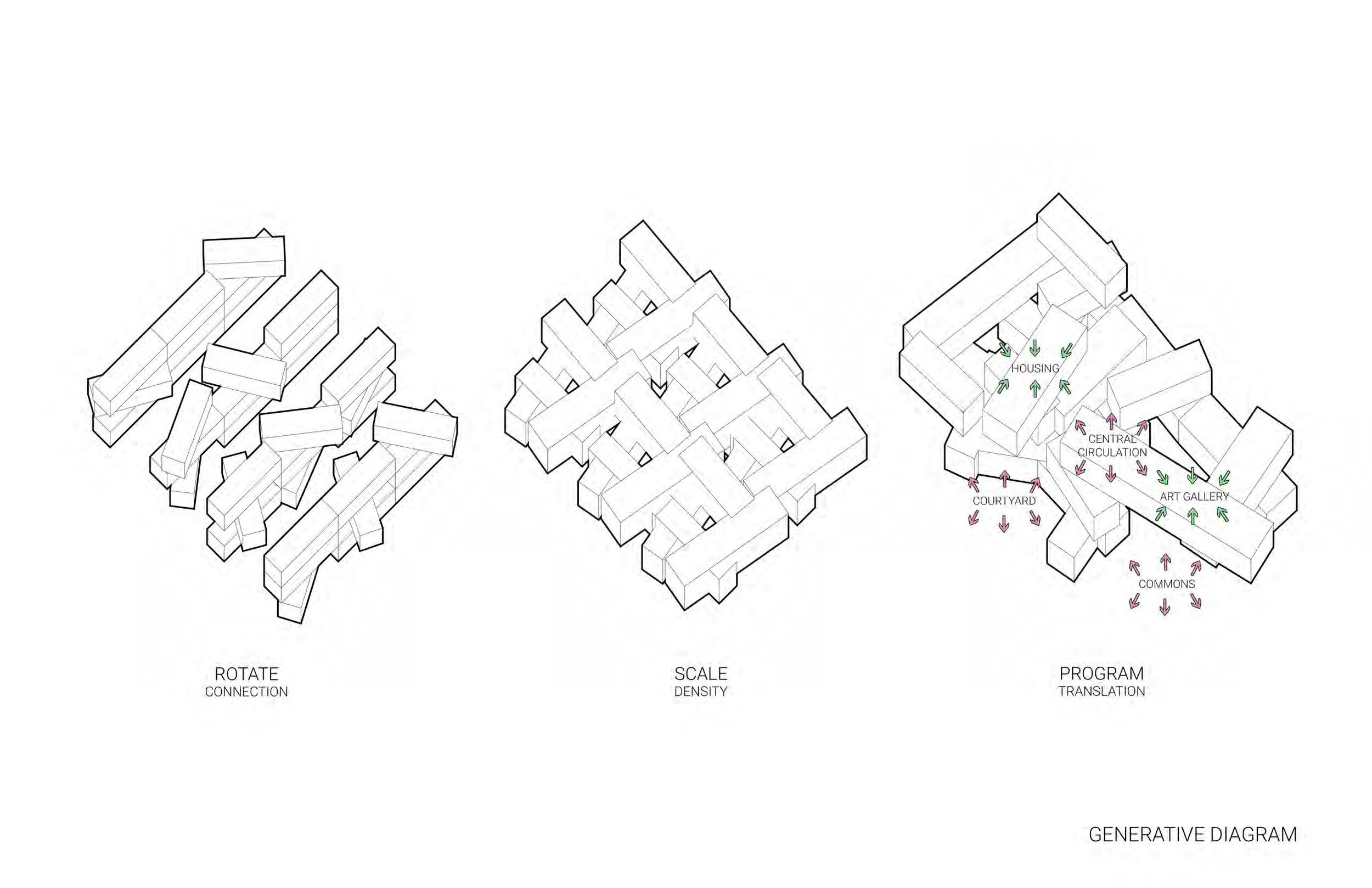Housing Aggregation
ARCH 301 - Fall 2020
Instructor: Paulette Singley
This studio examines the relationship of the commons, public vs. private, and housing. This semester consists of a Nest Studio, Garage-ADU Conversion, Nested House, and Co-operative Housing.
N.E.S.T. / Nature-Environment System Tectonics
The project starts with choosing a nest precedent, this design is influenced by the beaver lodge and its natural ventilation system to control its environment. The form is created from overlapping circles that contract as it travels vertically. This funnel-like shape extracts hot air from the ceramic studio and cools the other spaces. This ventilation is helped by mechanical fans that further convert this natural system into a machine for working.
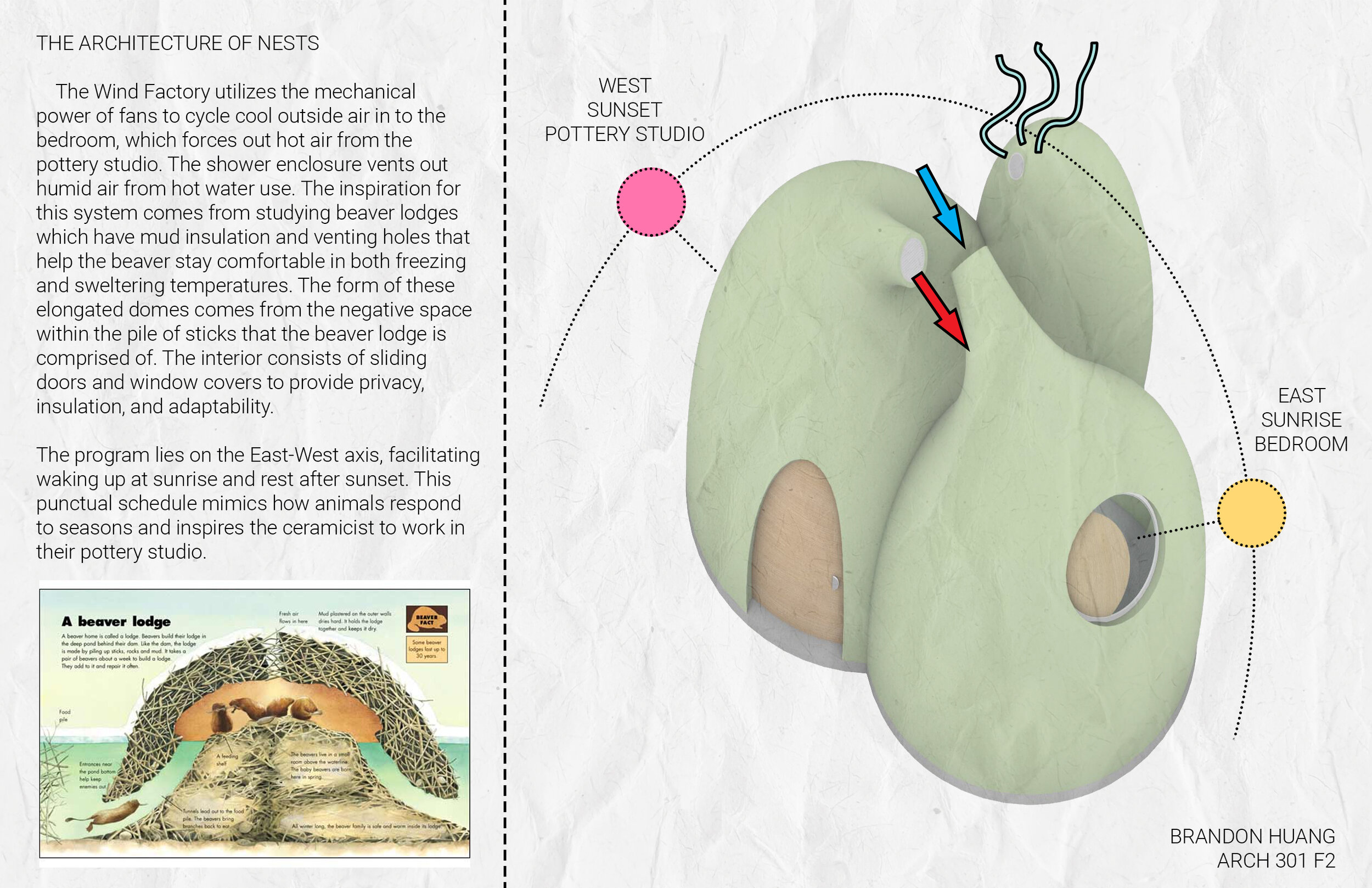





I.M.B.Y. / In My Backyard
This project reexamines the standard post and beam construction of the existing garage as a nest and fragments its parts into a parasitic ADU that wraps and climbs on top of the building. This wrapping allows for a separation of living between the two residents but still creates common ground at the communal program levels. Included in this project is an assignment to create a “wallpaper”. The wallpaper in this project is inspired by the spines of a cactus that reach out and intersect with other spines. This wallpaper can be seen in the screens separating the kitchen and living space, and in the floorplan as the abstract concept of interior spaces bending and yearning for one another. This project also introduced “disruptors” into the space, such as program-specific furniture like disco balls and dinner plates.



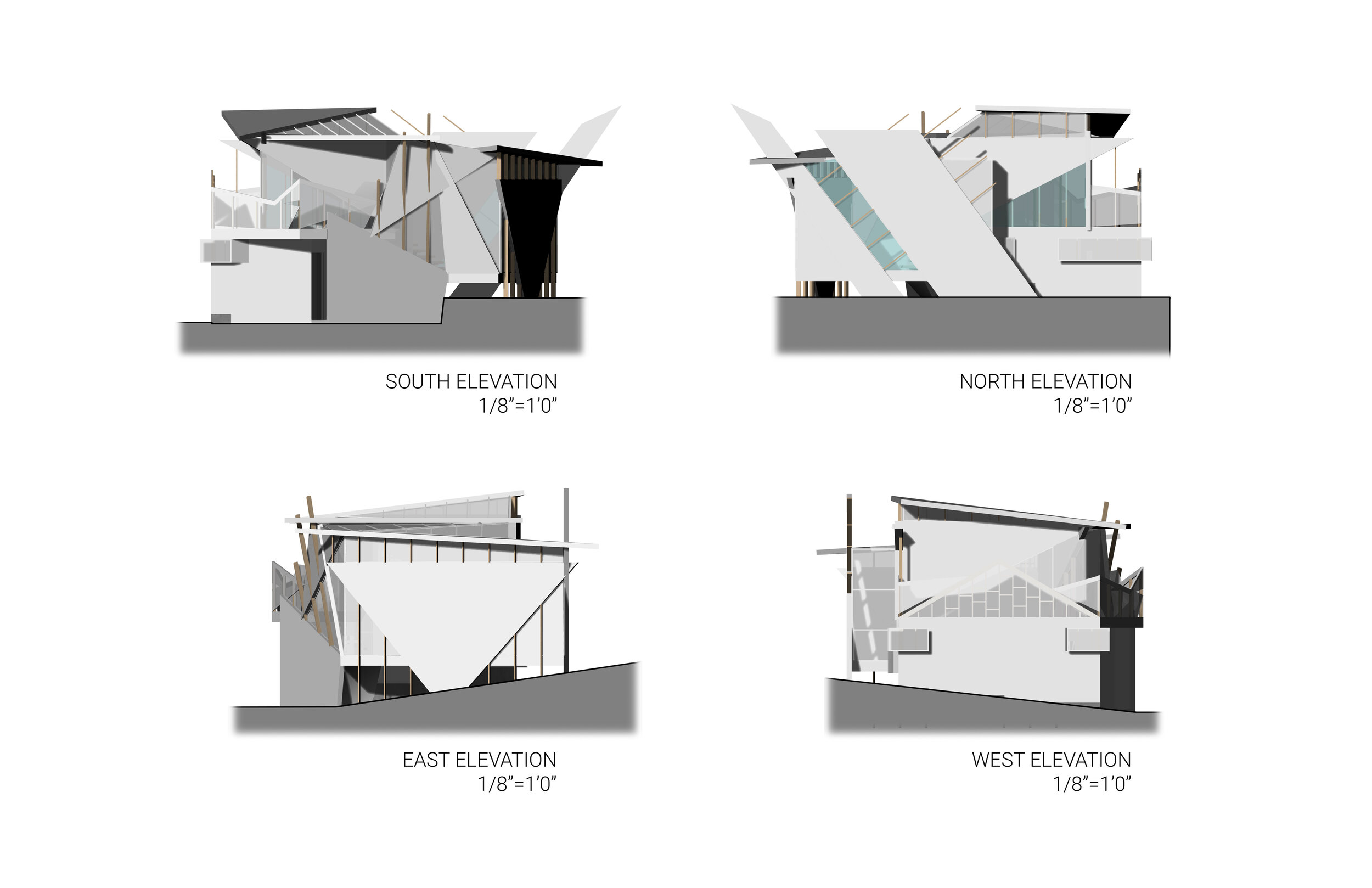

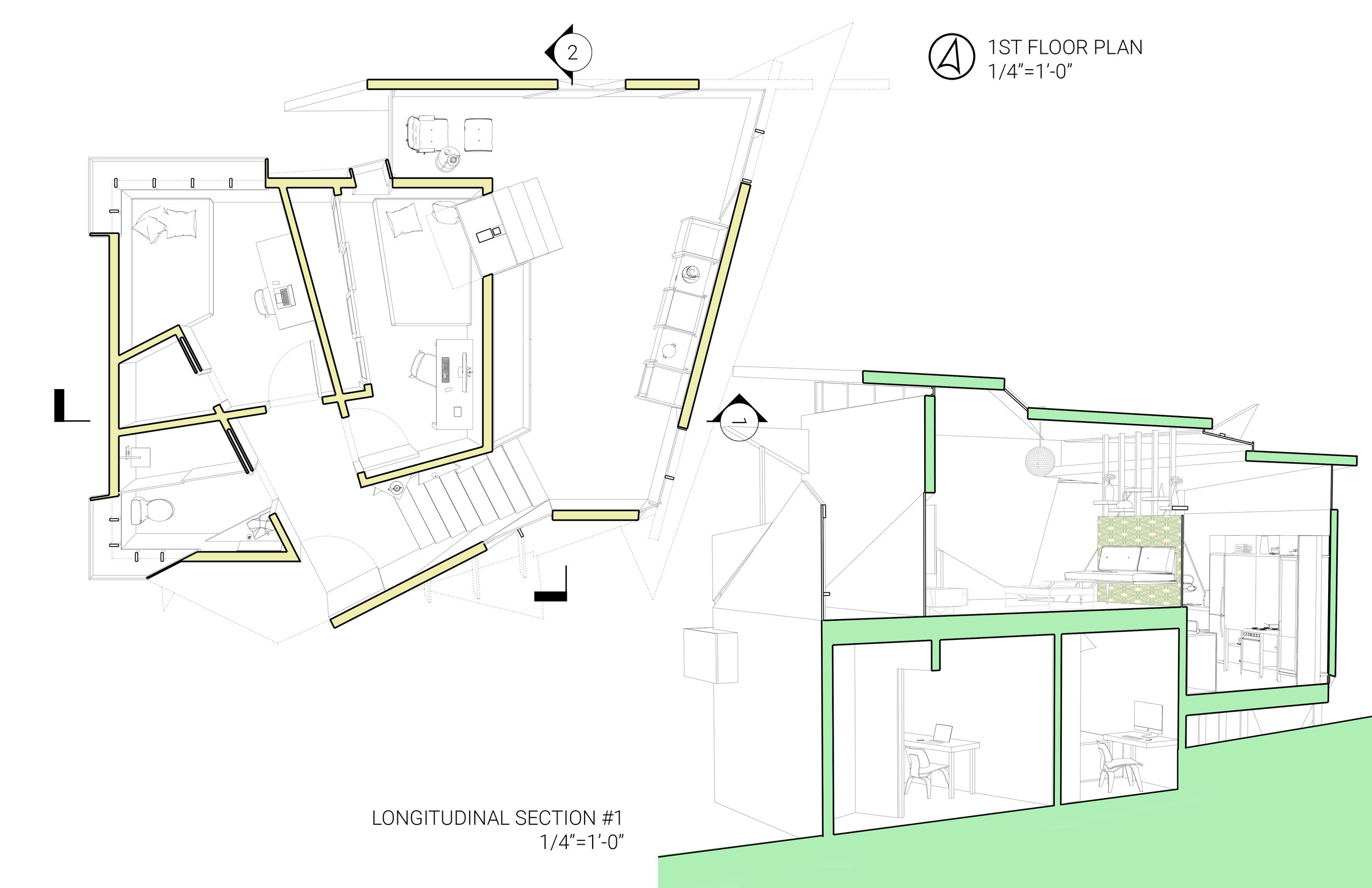
Nested Forms.
This house aims to nest or combine the two previous projects, specifically the negative space of the nest and the concept of fragmentation and wrapping from the ADU. Some artifacts of the previous projects are included in the plan and section aiding in the sensation of discovery. Each branch of this house contains a different program and employs a matching whimsical facade expression. The circulation is a singular line that builds upon itself until it enters the exterior once again.

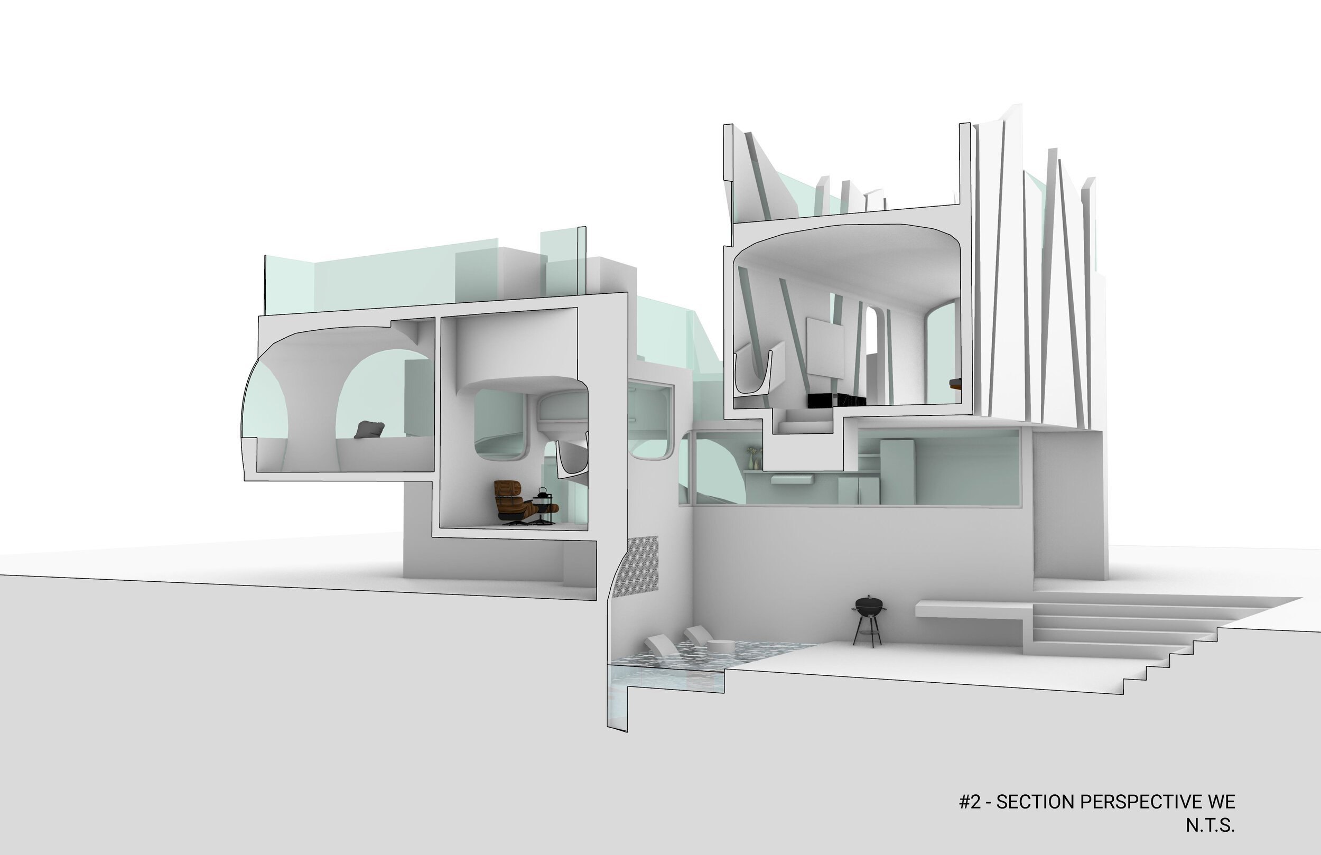

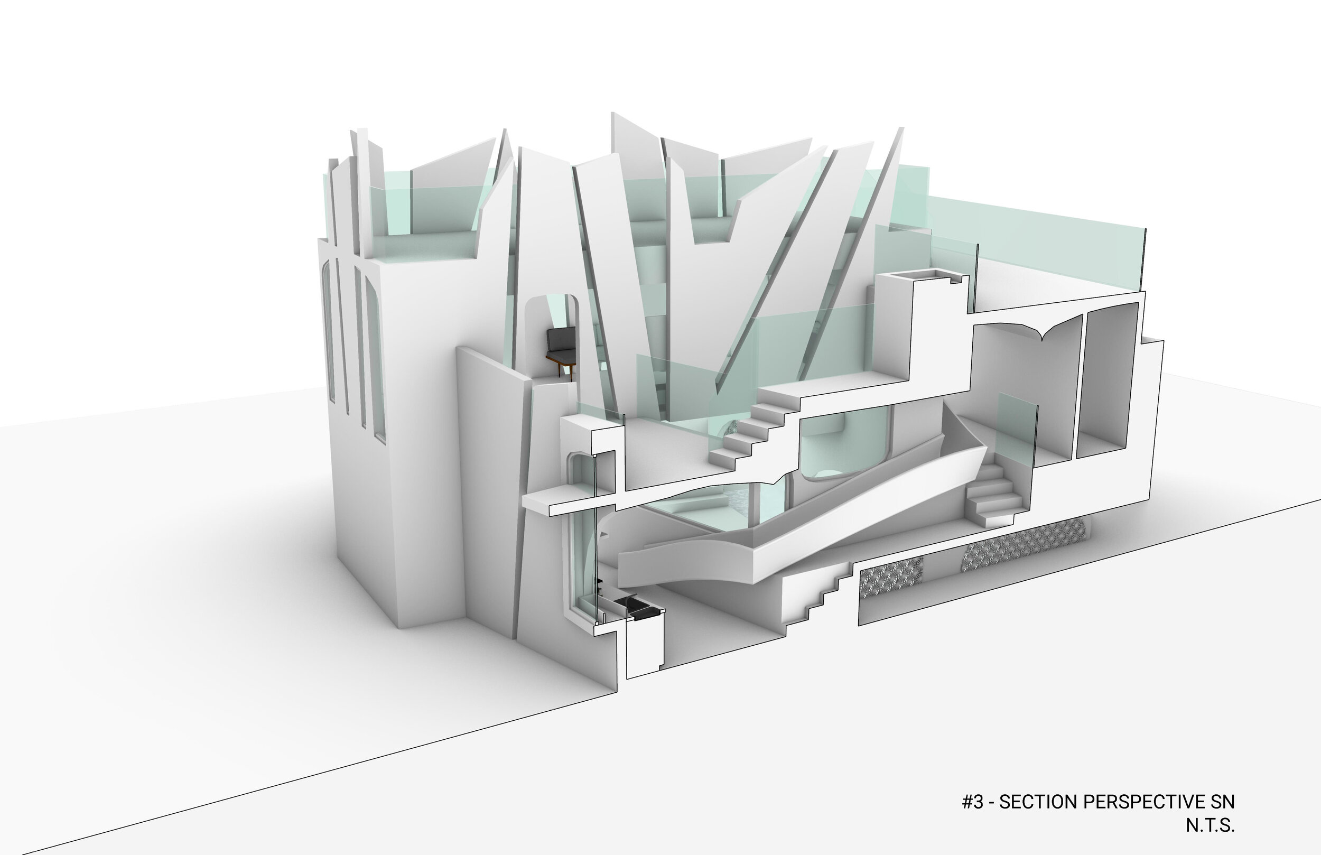
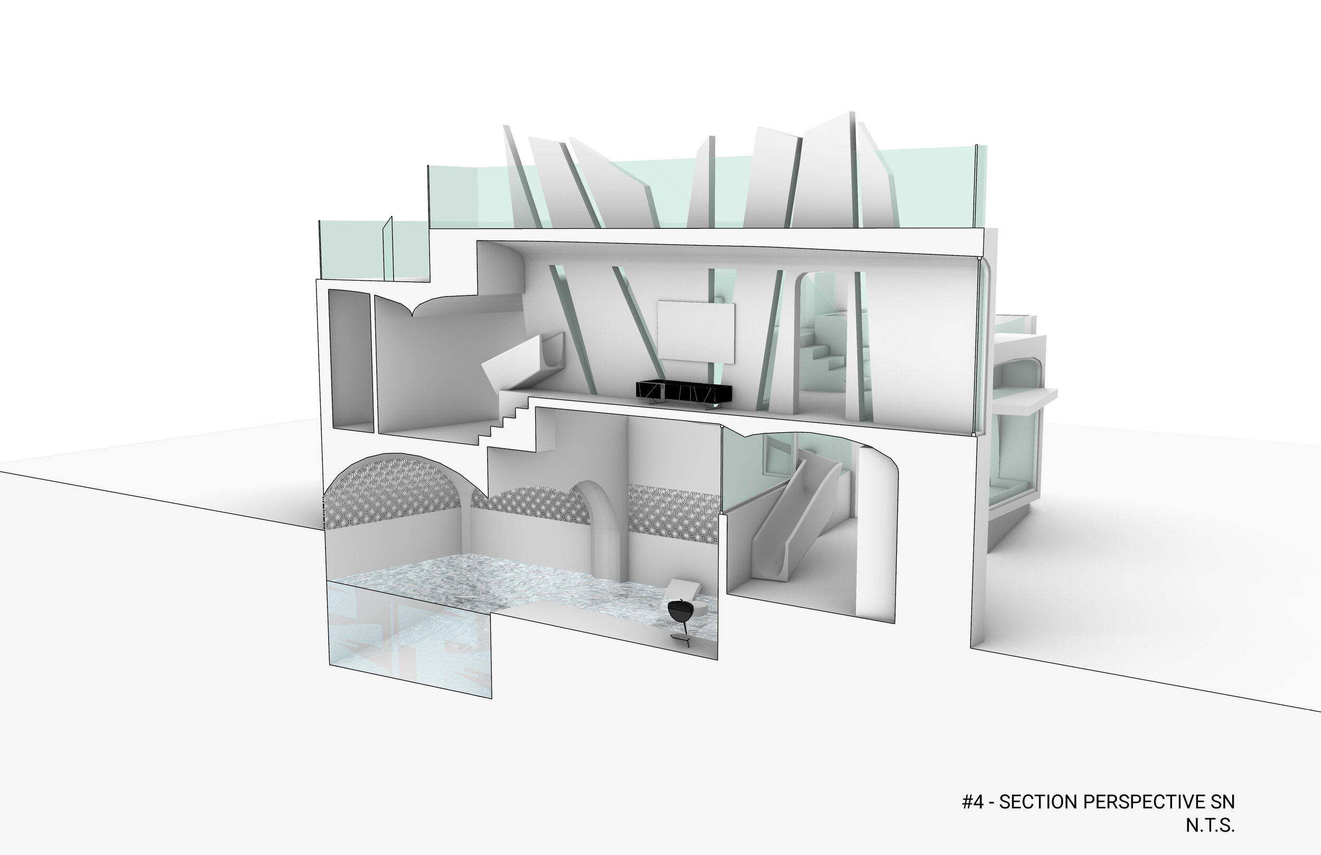
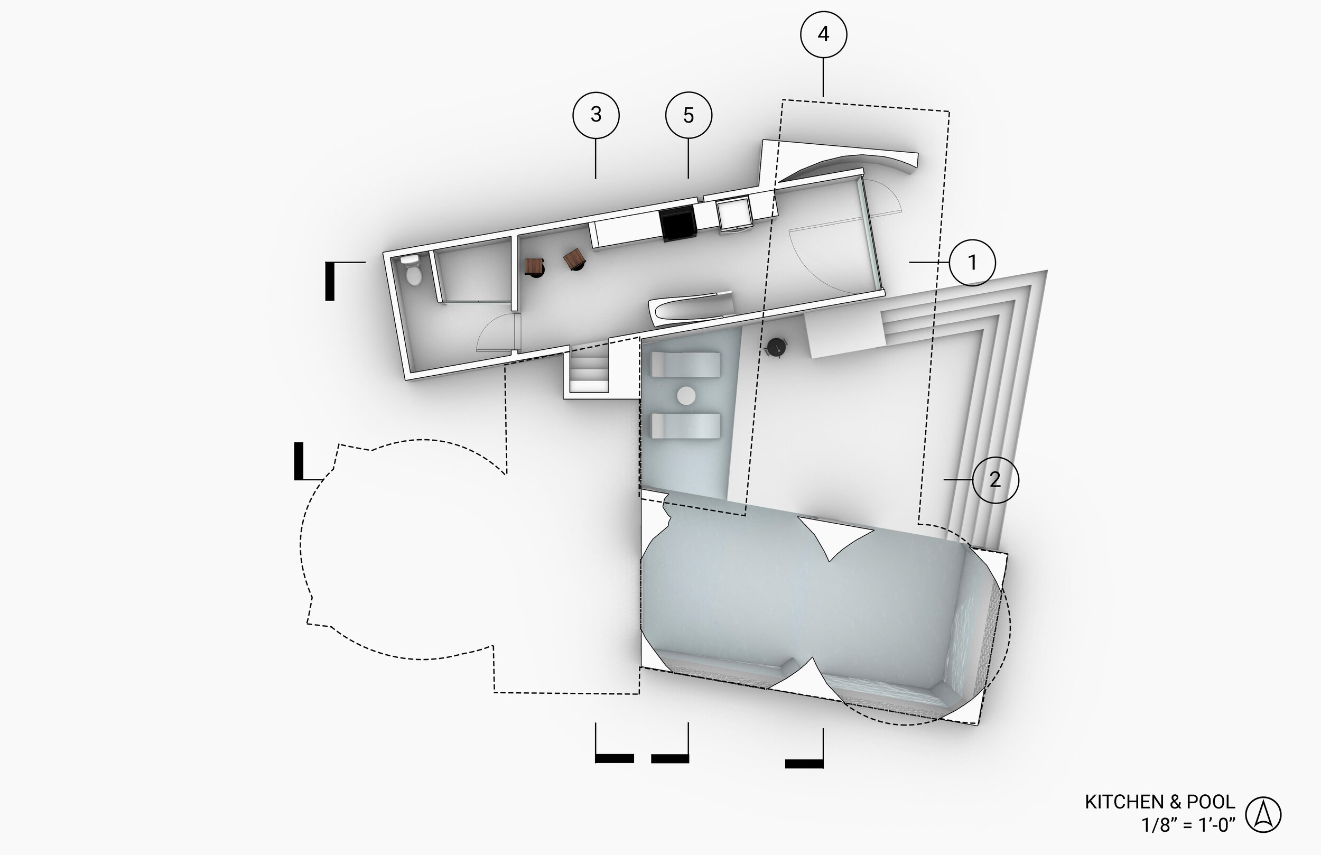
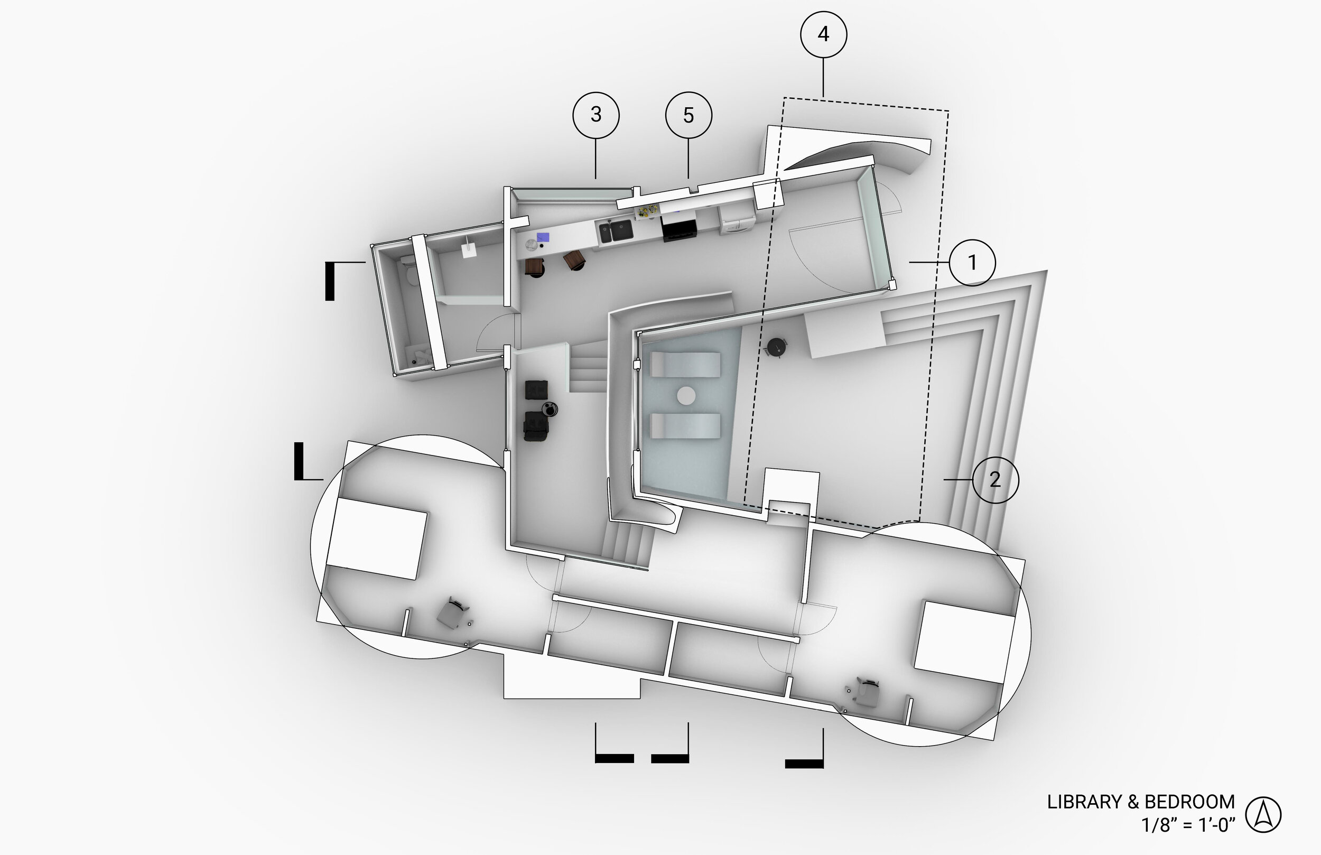

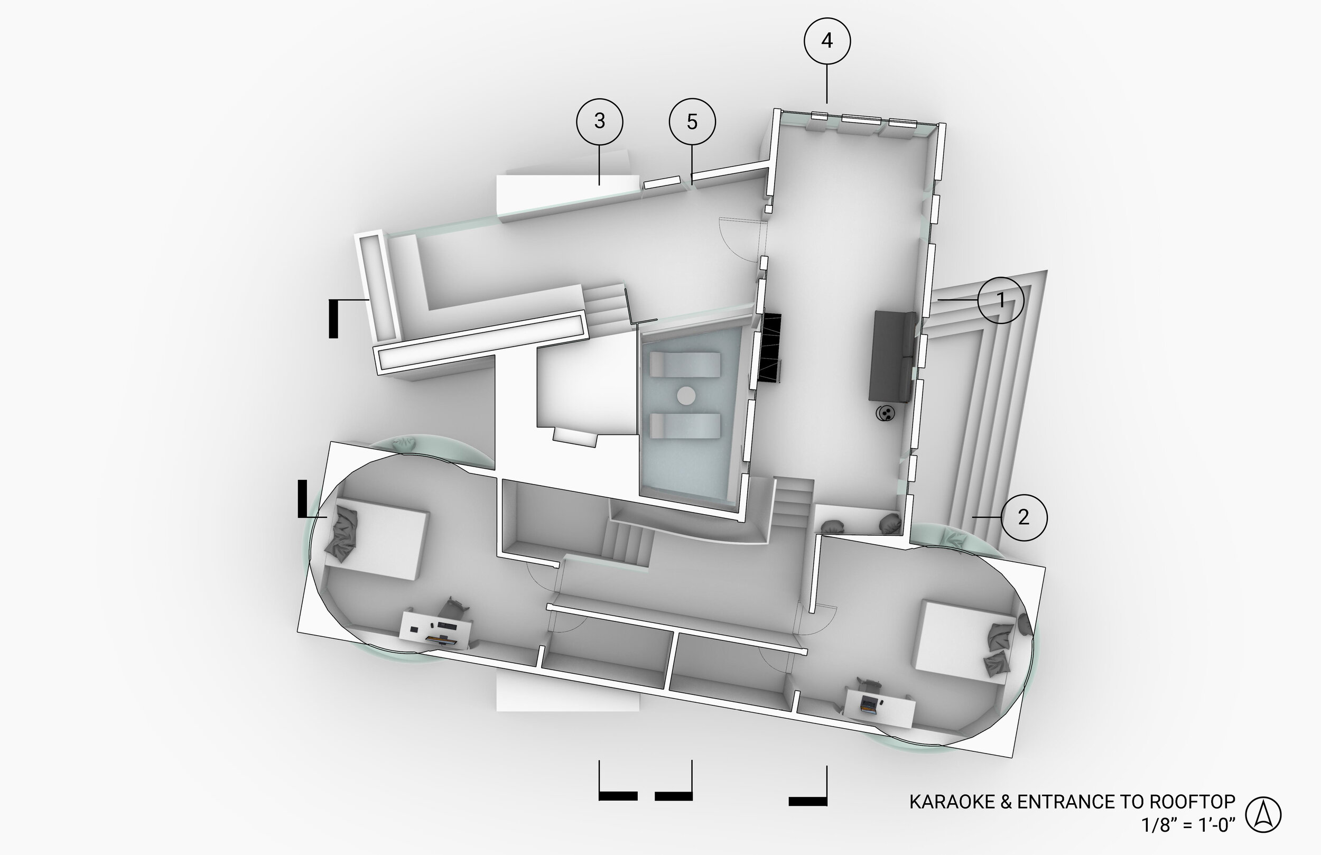

Perch.
This project divides a large lot in Venice Beach among several group members. Our strategy for the overall scheme is to place auxiliary programs near other matching programs, like daycares and parks, but still have different architectural forms like a quilt of many colors. The auxiliary program I chose is an art gallery that spans over the river and showcases art from the residents. My project began with aggregating the previous house project to create many communal spaces in between the aggregated forms. This is particularly evident in the figure-ground diagrams. The form is generated by using a ribbon to wrap many units together to not only create facades and openings but also to encourage togetherness within the community.









