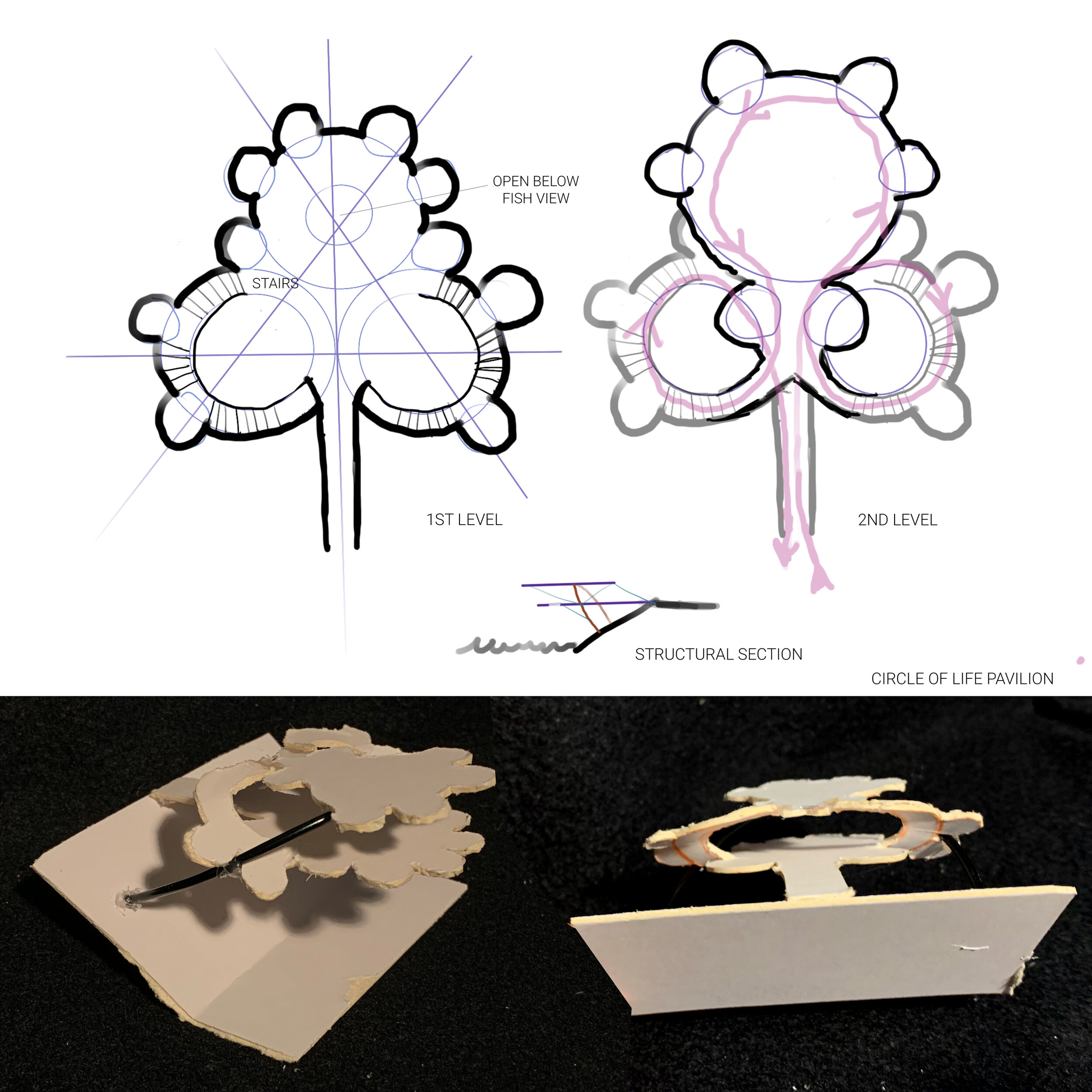Steel Competition
ARCH 302 - Spring 2021
Instructor: Stephen “Scrap” Marshall
This studio culminates with a submission for the Association of Collegiate Schools of Architecture (ACSA) 2021 Steel Competition. Two projects including a bird/boat watching pavilion and a Wetland Education Center were created this semester sited near the Ballona Wetlands and Marina Del Rey. Consequently, these projects required extensive research done on site conditions and site impacts.
Floating Islands.
This pavilion started with an assigned precedent, Santa Caterina Market by Enric Miralles and Benedetta Tagliabue, which hung in tension a large, wavy wood and tile roof from a steel truss arc. The roof of this project was inspired by that structural moment and hangs a thin roof membrane using two large hollow steel tubes and a secondary spaceframe. This structure allows for a sensation of floating inside the pavilion, which is further reinforced with a perforated, meandering floor plan. The floor is based on a view hierarchy graph which determines the accessibility of each important view. These winding and open-air spaces also allow for social distancing during pandemics such as Covid-19.
Bio-Photo-Synthesis.
(In collaboration with Karin Najarian)
The title is a play on words meaning the synthesization of nature and technology that explores the idea of community science. The goal of community science is to allow science amateurs and community members to participate in biology and data gethering. This data is then collated into graphs and graphics, which are then integrated into the education center through the use of a digital frieze, projections, and the app that enables this collection of data, while also socializing discovery. The form of this building is based on view cones from the breakwater at the Ballona Wetlands, which then lifts the earth and creates these opportunities for education, art, animal rehabilitation, and community recovery. The structural concept is based on minimally interfering with the natural landscape through the use of a singular pylon supporting the entire structure.















